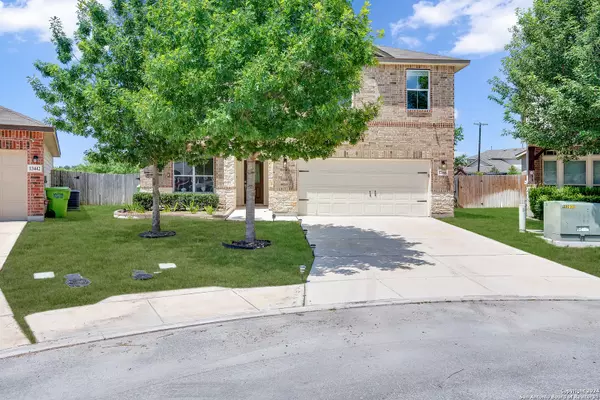For more information regarding the value of a property, please contact us for a free consultation.
Key Details
Property Type Single Family Home
Sub Type Single Residential
Listing Status Sold
Purchase Type For Sale
Square Footage 2,360 sqft
Price per Sqft $160
Subdivision Remuda Ranch
MLS Listing ID 1789112
Sold Date 01/08/25
Style Two Story
Bedrooms 4
Full Baths 2
Half Baths 1
Construction Status Pre-Owned
HOA Fees $35/ann
Year Built 2016
Annual Tax Amount $6,484
Tax Year 2024
Lot Size 8,511 Sqft
Property Description
Assumable loan with a low interest rate-call for more details! Discover the home you've been searching for in the highly sought-after Remuda Ranch Subdivision! This stunning 4-bedroom, 2.5-bathroom gem is sure to impress. Upon entering, you'll be greeted by a formal dining room, leading to a spacious kitchen featuring stainless steel appliances, granite countertops, and recessed lighting, updated flooring throughout the downstairs combining style and functionality. The generously sized living room is perfect for hosting family and friends and includes a unique dog kennel under the staircase for your furry friend. The master bedroom, located on the main floor, offers added privacy, and boasts a recently updated en-suite bathroom with high-end finishes. The remaining bedrooms are situated upstairs, each with ample closet space for comfort and convenience. The guest bathroom has also been recently updated with luxurious touches. A loft area provides additional space for recreation and entertainment. Step outside to a large, covered patio with an extended deck and pergola, beautifully lit at night-ideal for outdoor relaxation and gatherings. The expansive backyard, located on an elbow cul-de-sac, offers endless possibilities and backs up to a serene greenbelt. This home is conveniently located near Alamo Ranch, HEB, Costco, Sea World, shops, and restaurants. Don't miss the opportunity to make this your own oasis!
Location
State TX
County Bexar
Area 0105
Rooms
Master Bathroom Main Level 9X9 Shower Only, Double Vanity
Master Bedroom Main Level 16X14 DownStairs, Walk-In Closet, Ceiling Fan
Bedroom 2 2nd Level 12X11
Bedroom 3 2nd Level 12X11
Bedroom 4 2nd Level 12X11
Dining Room Main Level 12X11
Kitchen Main Level 13X10
Family Room Main Level 18X15
Interior
Heating Central
Cooling One Central
Flooring Carpeting, Ceramic Tile, Laminate
Heat Source Electric
Exterior
Exterior Feature Patio Slab, Covered Patio, Privacy Fence, Sprinkler System, Gazebo, Special Yard Lighting, Other - See Remarks
Parking Features Two Car Garage
Pool None
Amenities Available Pool, Park/Playground
Roof Type Composition
Private Pool N
Building
Lot Description On Greenbelt, Mature Trees (ext feat), Level
Foundation Slab
Water Water System
Construction Status Pre-Owned
Schools
Elementary Schools Tomlinson Elementary
Middle Schools Folks
High Schools Sotomayor High School
School District Northside
Others
Acceptable Financing Conventional, FHA, VA, Cash, Assumption w/Qualifying
Listing Terms Conventional, FHA, VA, Cash, Assumption w/Qualifying
Read Less Info
Want to know what your home might be worth? Contact us for a FREE valuation!

Our team is ready to help you sell your home for the highest possible price ASAP




